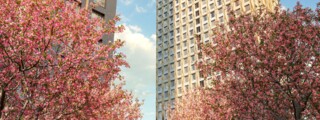
Second phase of ERA construction approved by official engineers
Planning permission has been granted for the second phase of the premium ERA development, consisting of three high-rise buildings.
Located on Derbenevskaya Street, the district has been designed in a light Art Deco style in collaboration with GAFA Studio. The multi-storey, stepped silhouette of the ERA towers combines the traditions of the high-rise architecture of the past with modern construction technologies. The second phase of buildings will range in height from 38 to 54 storeys. The top of the tallest tower will reach 210 metres. The building will become an architectural symbol and visual dominant of the Danilovsky district, visible far beyond its borders. ERA will be a jewel in the capital's architectural landscape and will help to create a new image for the area around the Garden Ring.
The Paveletskaya metro area is currently undergoing a major transformation, with the reconstruction of streets and road networks, the improvement of embankments, and the development of business clusters. At the same time, the neighbourhood with the historic Zamoskvorechye and developed social infrastructure makes the location attractive for families with children. There are prestigious educational institutions and quiet walking areas. And it takes 10-15 minutes by car to get to the iconic parks - Zaryadye or Gorky Park. The convenience of the location will be appreciated by the residents of the ERA neighbourhood. The Garden Ring and the TTC are just five minutes away. The Derbenevskaya Embankment is 300 metres away from the complex, and the Paveletskaya metro station is a 20-minute walk", - said Elizaveta Sevastyanova, Commercial Director of Tekta Group.
The total area of the buildings, including the basement and public and commercial spaces, will be 97,944.7 square metres. The district will be distinguished by its attention to detail: its residents and citizens will be able to admire the richness of the textures of the fluted stone slabs, the inlays of shiny metal, the rhythm of the geometric patterns and the arched elements in the façade cladding.
The refined image of the project will be complemented by a large recreational area in the courtyard, inspired by English park art, with cosy pergolas, hedges, a green maze and meadows. While children play on safe playgrounds made of natural materials, adults can exercise or socialise with neighbours in the open urban living room or apple orchard.
Construction of the first phase of the area is already underway. It will consist of three blocks, ranging from 27 to 33 storeys, with 858 apartments.




